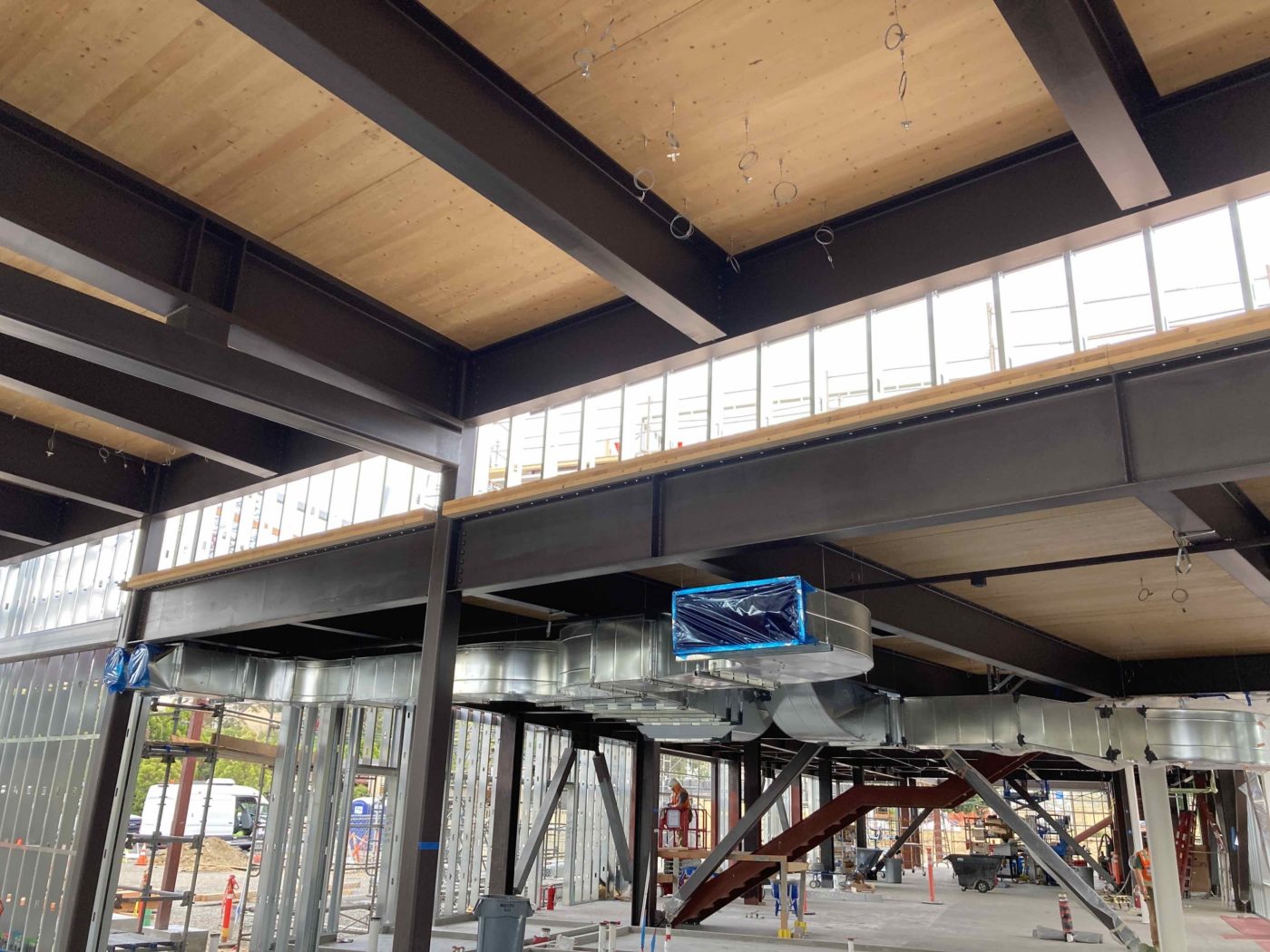
Replacement of HVAC systems and installation of Digital Energy Management System. Some projects are simple rooftop units, many are more complicated with built-up systems requiring additional engineering. All projects have the logistical challenge of performing the work while the essential businesses stay open.
Replacement of all Base Building HVAC equipment at 600,000 sq. ft office building. Gas-fired heating shall be removed and replaced with electric source heating in an effort to significantly reduce the carbon footprint of the building.
This project has led to WAM being awarded the 2nd Floor Remodel project at this building. This building is one of many at the Levi’s Plaza campus of buildings. WAM will have the opportunity to bid on similar upgrades at the other buildings on campus.
Replacement of two 400-ton cooling towers on the roof of a 28-story building. We will be using a mobile crane to hoist the cooling towers 375ft up from the street level (for comparison… Golden Gate Bridge road deck is about 250ft above the water). This will be a long weekend working days and nights while we close streets to traffic to get the cooling towers removed and replaced.
Conversion of an existing office building to lab use including installing new HVAC systems to support up to 8 floors of lab use in existing 12 story building. The project will also be an “all-electric” system design and core building upgrades will include a new exhaust air riser down a former elevator shaft, a new lab exhaust heat recovery system, air source heat pump plant for CHW & HHW to lab floors, and 100% OSA AHUs on first two floors being converted for lab use.
This project is a Design-Build Core & Shell, combined with a TI for a 3-story building. This 75,000 SF Lab/Office project comes equipped with clean rooms, R&D labs, a test kitchen, and a high-end studio kitchen. This project will be completed in a quick 7 months, with an aggressive schedule and intricate coordination, this fast pace construction job will be a success.
This Design-Build Core & Shell project is a design-assist TI for a 45,000 SF pilot lab and manufacturing space based on USDA guidelines. The New central plant included chillers and boilers onsite serving (8) custom AHUs. This will be a 7-month fast pace construction duration it will have aggressive scheduling and intricate coordination.
Cooling tower condenser water system upgrades consisting of installing 4500 tons of new cooling towers and modifying Central Utility Plant (CUP) piping. Design-build BIM coordination to facilitate installation of new 20’’ condenser water piping mains. Installing 1200 tons of temporary chiller plant to facilitate the demolition and construction of new cooling tower central plant.
This project is a 9 Story Office to lab conversion in a semi-occupied building. It includes new floor by floor water-cooled AC units, new lab exhaust, and spec TI labs & offices. We are also replacing the existing cooling towers, boilers, and pumps.
This was a very interesting plumbing-only project, with RO/DI & Acid Waste Neutralization System. It was also our very first job with Truebeck!